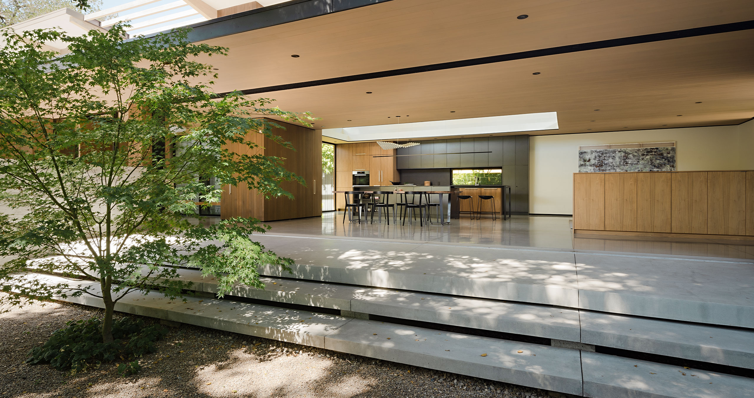
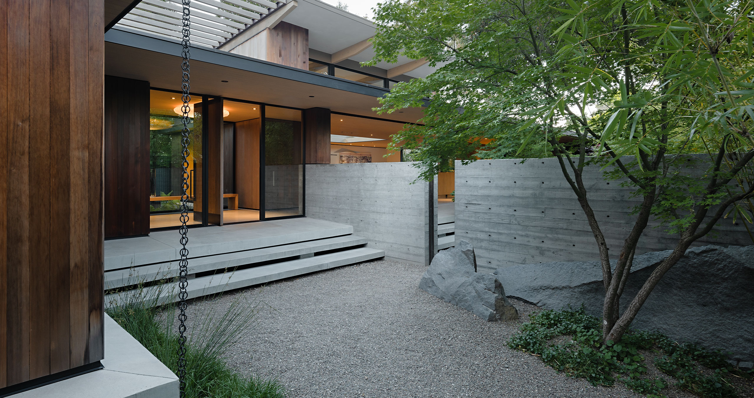
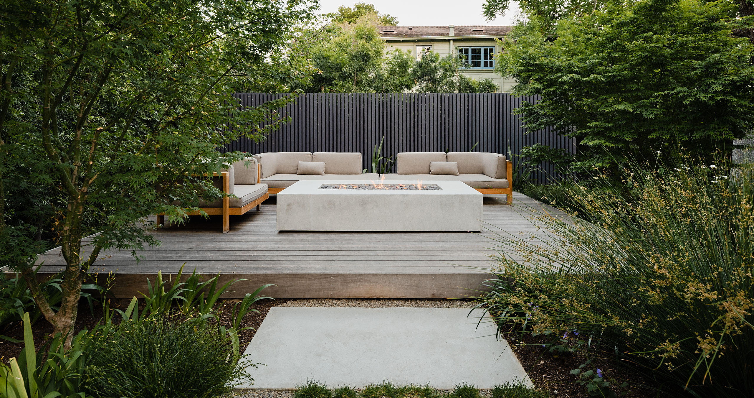
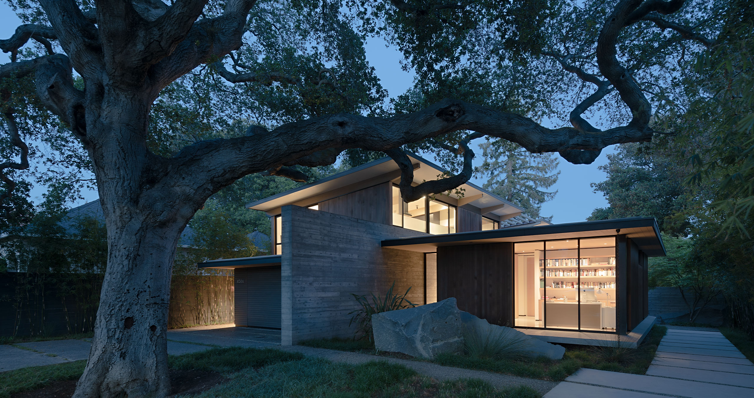
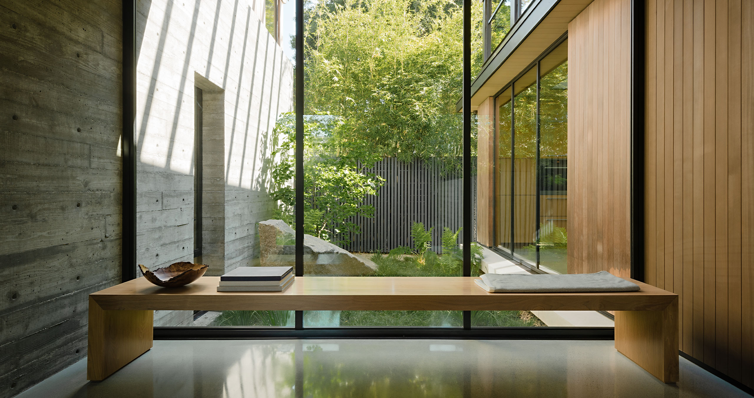
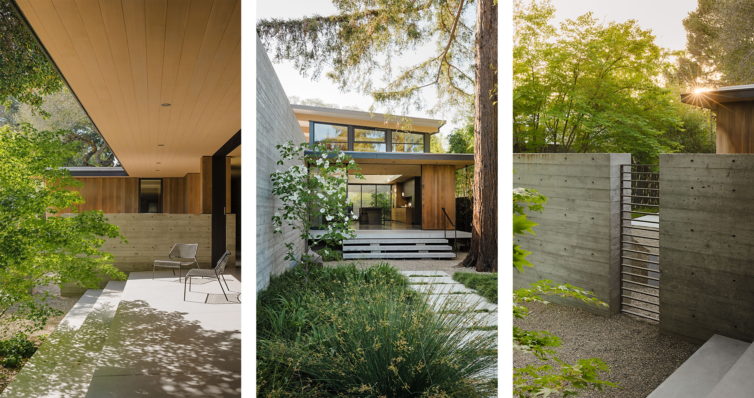
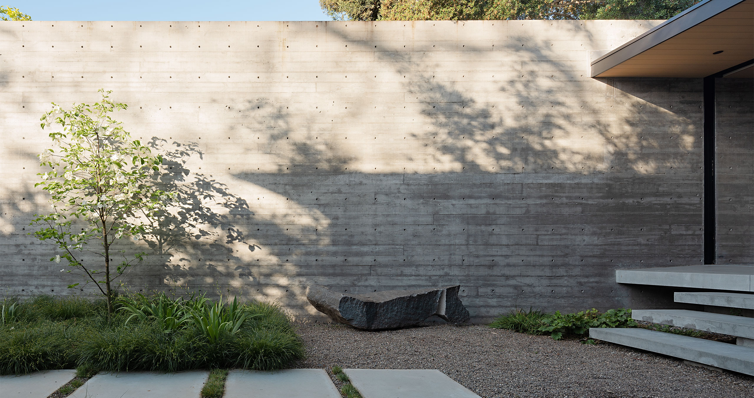
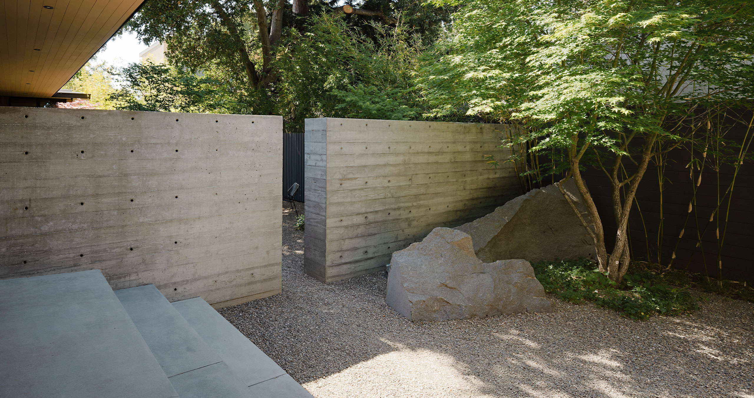
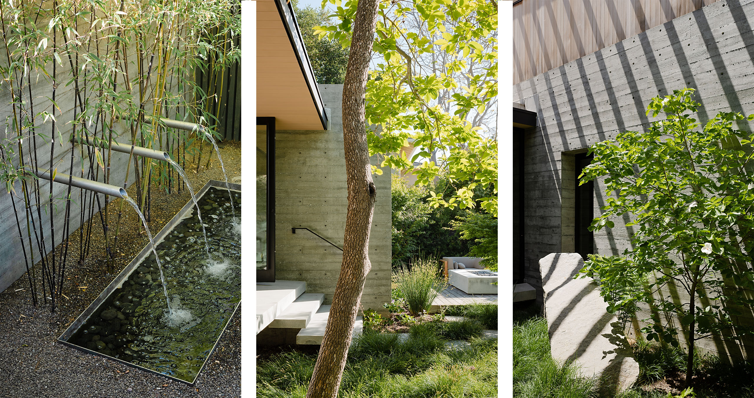
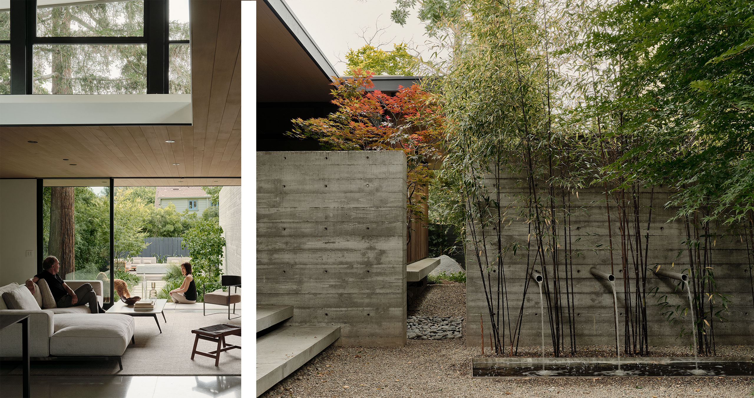
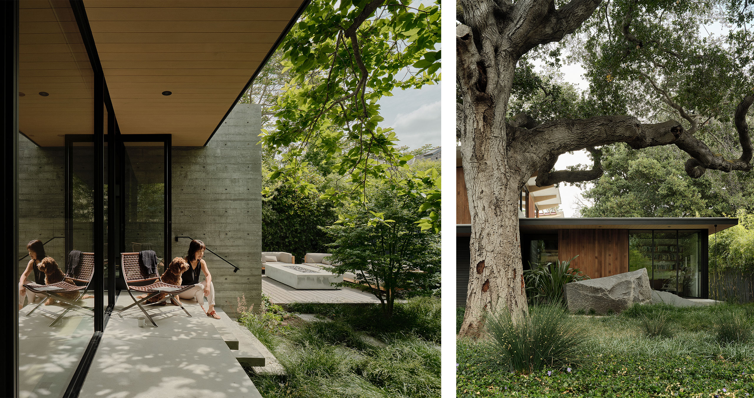
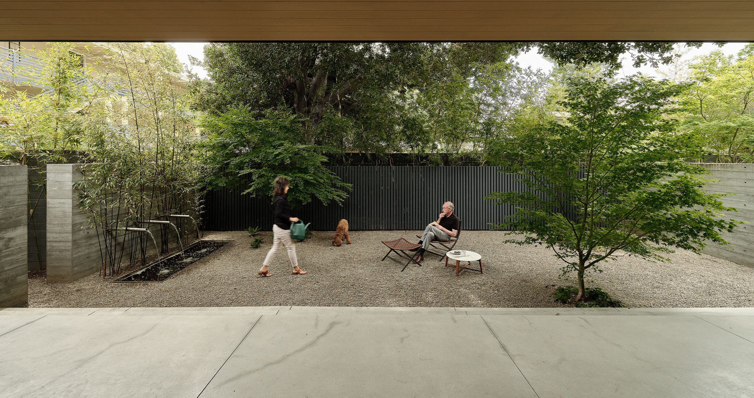
Under the arching umbrella of an ancient Coast Live Oak nestles a quiet arrangement of pavilions and outdoor rooms called the Sanctuary. On this compact site the biggest challenge involved providing a sense of place and privacy within such a densely populated area. One departs the bustle of nearby busy downtown Palo Alto and enters into calming outdoor rooms framed by bamboo, Japanese Maple, and Dogwoods. Feldman Architecture has been a collaborator for many years now and we have developed a wonderful dialogue with our combined works. The philosophy behind this project revolved around the architecture and landscape being one expression, with a primary goal to provide a wide range of visual and experiential moments within this constrained site. Stone, crushed gravel, concrete, and dark stained timber provide a clear counterpoint to fresh fern fronds, maples, dogwoods, and vibrant low grasses. Natural Boulders are artfully sliced into sections, their rough textures contrasting with the smooth linearity of board form concrete and vertical dark stained wood. Vibrant green carpets of grasses and flowering ground covers soften edges of crisp rectilinear concrete paving and raised wood platform decks, and crushed gravel areas accentuate a seamless horizontal plane and offer open spaces to linger before reentering the outside world.











